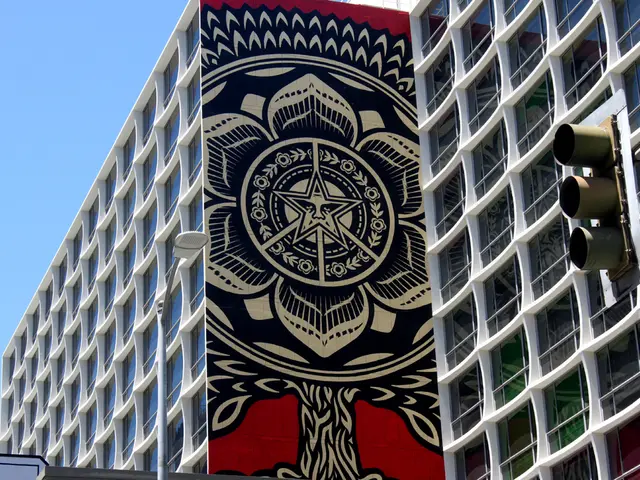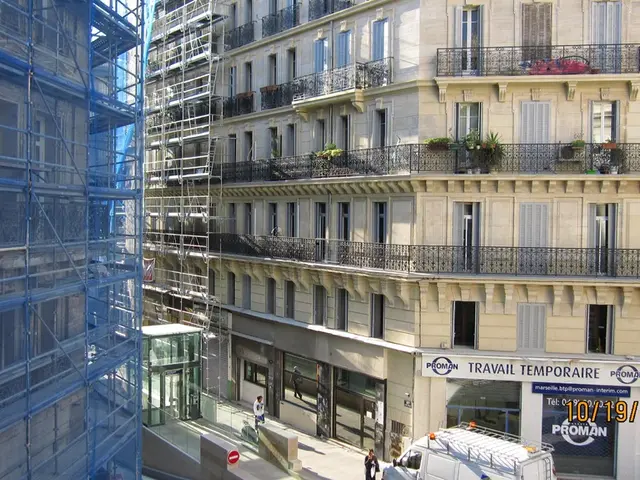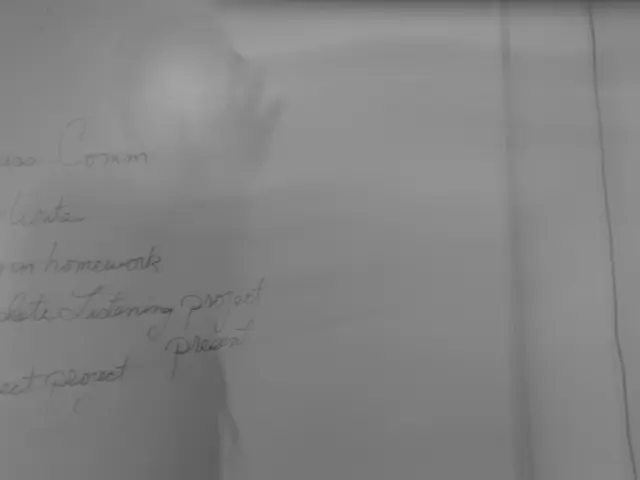Unveiling the Financial Aspects of Building a Concrete Warehouse
Building a Concrete Warehouse: Breaking Down the Costs
Building a concrete warehouse involves several cost components that can vary based on location, complexity, and material specifications. Here's a breakdown of the main factors that contribute to the total cost.
Site Preparation and Foundations
Preparing the site (grading, drainage, clearing) can cost between approximately $1,000–$6,000 per acre depending on terrain and permits. Foundations typically use slab-on-grade concrete slabs costing around $5.50–$6.00 per square foot for a basic 4-inch slab; alternative foundations like piers can reduce foundation costs by 20–30% compared to full slabs.
Materials
Concrete costs strongly depend on quality and specifications — including mix design, reinforcement (steel rebar), and additional additives for strength or durability. Material prices fluctuate based on market conditions, location, and availability. For warehouses, specialized materials or add-ons like insulation or moisture barriers increase costs.
Labor
Labor costs include wages, insurance, equipment operation, and can vary with local labor rates and project complexity. More complex designs or remote locations increase labor charges. Assembly and finishing labor for erecting the concrete structural components can range broadly, affected by design complexity and size.
Structural and Finishing Costs
Structural concrete used as part of the load-bearing frame or floors is a major cost component, including concrete strength requirements and reinforcing steel. Concrete flooring installation costs vary widely from about $2 to $20 per square foot depending on surface finish, usage requirements, and longevity considerations.
Soft Costs and Overheads
Architectural design fees, engineering, permits, inspections, project management, and utilities during construction typically add 10-15% on top of hard costs. Complex projects with higher design or equipment specifications (HVAC, plumbing, electrical) add additional percentages to the total budget.
Location Factors
Costs vary by location due to labor wage differences, transport costs for materials (fuel and distance), local regulations, and available infrastructure. Remote or difficult sites raise site preparation, delivery, and labor costs.
Project Complexity and Specifications
More complex structural requirements (e.g., seismic/snow load resistance), customization (insulation, refrigeration, specialized loading docks), and environmental standards will increase labor, material, and design costs. Complexity directly increases design fees and specialized construction methods.
In summary, typical costs consist mainly of foundation (including concrete slab), structural concrete and reinforcement, site preparation, labor, and finishing works, with soft costs adding administrative and planning overhead. Variations in location, complexity, and material specifications can swing budgets significantly—from basic warehouse slabs at roughly $5.50–$6/sq ft, to total warehouse construction costs around $225 per sq ft or more, incorporating all components.
Accurate scheduling and clear coordination help reduce costly delays and rework. The complexity of the design and the level of customization can greatly affect the cost. High-load applications often require reinforced or high-strength concrete, which increases the price. Labor rates depend on the job's location and the current demand for construction workers in the region.
Site preparation costs are often underestimated but can have a significant impact on both the timeline and the total project budget. The need for steel framing, insulation, and specialized roofing also adds to the overall material bill. A construction monitoring service is available that offers comprehensive oversight from concrete foundations to roofing, catching potential issues before they become costly problems. This service provides real-time updates and data-driven reports, offering peace of mind and clarity throughout the entire construction process.
Adding specialized features such as high ceilings for storage, reinforced foundations, or space for specific machinery will increase the overall cost. If the site has uneven terrain, poor drainage, or unstable soil, additional excavation and stabilization work may be required. Specialized trades, such as electrical or mechanical contractors, will also factor into the final labor budget.
- In the commercial industry, investing in an architecturally customized warehouse may involve additional costs for features like high ceilings, reinforced foundations, or space for specific machinery.
- The construction of a warehouse may require specialized materials, such as insulation or moisture barriers, which will increase the overall cost.
- The finance aspect of constructing a warehouse involves soft costs like architectural design fees, engineering, permits, inspections, project management, and utilities during construction, typically adding 10-15% to the total budget.
- Site preparation and excavation costs can vary significantly based on factors like terrain, permits, and ground stabilization, if necessary, due to poor drainage or unstable soil.







