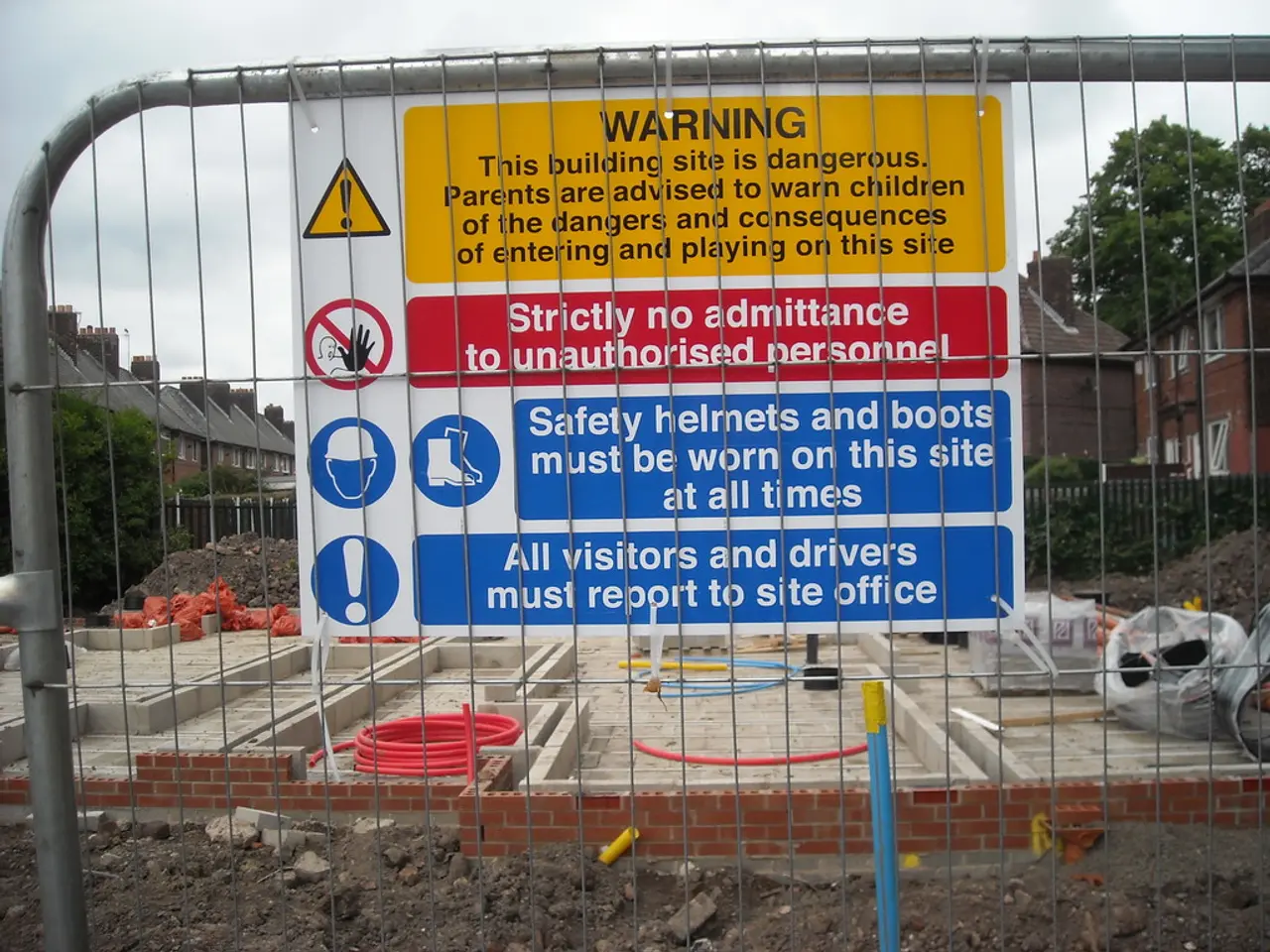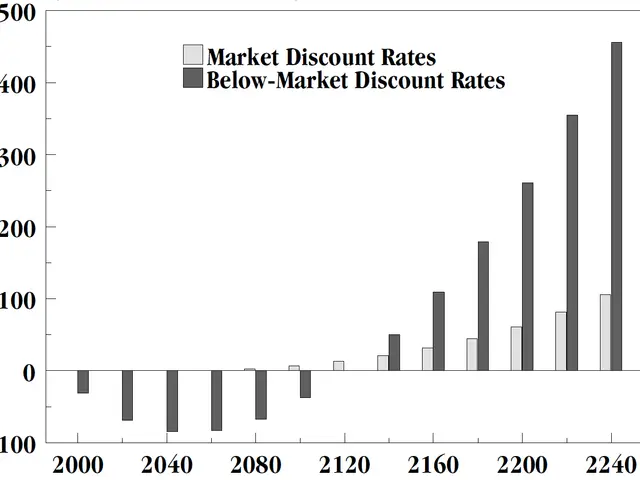The effect of the Building Safety Act on minimizing structure heights
In a significant shift for the UK's building industry, new fire safety regulations are set to have a profound impact on tall building development. The changes, primarily stemming from the Building Safety Act 2022 and recent updates in 2025, aim to enhance safety but introduce complexities that affect the economic and design aspects of tall building construction.
Sales and Leaseholder Protections
The new Remediation Bill and court rulings protect leaseholders from bearing historic fire safety remediation costs related to unsafe cladding, ensuring that they are not financially liable for past building defects. This brings clarity and security to sales and lettings [1].
Land Values and Development Timelines
Strict compliance demands and a backlog in safety case application approvals have resulted in greater uncertainty for developers, potentially extending development timelines and impacting land values negatively as risk and cost increase [3].
Urban Councils and Planning Approvals
Councils and the Building Safety Regulator face significant workloads enforcing the new rules, issuing legal notices for non-compliance, and managing planning backlogs. The government also supports councils financially to remediate risks like unsafe cladding through dedicated funding [1][3].
Design Density and Building Requirements
Stricter fire safety requirements, such as mandatory evacuation alert systems for residential buildings over 18 meters, sprinkler systems in care homes regardless of size, and higher testing standards for passive fire protection materials, necessitate that designs incorporate more robust fire safety features. This can limit design flexibility and may reduce density or usable sales areas to accommodate these systems [5].
Impact on Development Scale and Affordable Housing
Some councils may accept a reduction in scale, but this could lead to a decrease in Community Infrastructure Levy (CIL) revenues, potentially impacting local service investment. The number of affordable housing units delivered overall would decrease due to a reduction in scale [2].
Developers may push for maximum building height to maintain gross development value, especially if on the cusp of the requirement for a second staircase. Conversely, developers may opt for reducing the height of developments to below the 18m threshold to maintain the relationship between a building's footprint and saleable area [4].
The reduced threshold for second staircases may make sites previously consented for eight, nine, or ten storeys no longer viable in certain urban areas. The days of eight-storey developments may be limited due to these changes in approach [6].
Impact on Tight Development Sites
The impact on tight development sites is likely to be greatest due to the changes in design and density. Developers may choose even taller developments than previously considered appropriate, which could increase density and potentially exacerbate social problems. Alternatively, they may choose lower-density, seven-storey or lower developments, particularly on tight development sites [7].
Changes in City Skylines
This legislation could significantly change developers' approaches to tall buildings and city skylines. The implementation of second staircases will reduce the sales areas within schemes by approximately 5-10%. Developers may also consider maximising building footprints and minimising the impact on the saleable area [8].
In an eight-storey development in London, the reduction in gross development value could be £15m or more. Councils in certain areas may be forced to look at additional or alternative sites for housing due to limited land supply for new residential schemes [9].
The issue of fire safety in high-rise residential buildings has gained significant attention following the 2017 Grenfell fire [10]. The UK government has announced that the threshold for the introduction of second staircases into new residential buildings will be reduced to 18 metres.
In summary, these regulations increase safety but introduce complexities that affect the economic and design aspects of tall building development, with significant roles for developers and urban councils in ensuring compliance and protecting residents without placing undue financial burden on leaseholders.
- The new Remediation Bill and court rulings, as part of UK's policy-and-legislation, protect leaseholders from financially bearing historic fire safety remediation costs related to unsafe cladding, thereby ensuring security in sales and lettings.
- Strict fire safety policy-and-legislation demands have caused delays in safety case application approvals and compliance, potentially extending development timelines and negatively impacting land values due to increased risk and cost for developers.
- Urban councils grapple with increased workloads due to enforcing new fire safety rules, issuing legal notices for non-compliance, and managing planning backlogs, but the government offers financial support to remediate risks like unsafe cladding.
- Stricter fire safety building requirements necessitate designs that incorporate more robust fire safety features, possibly limiting design flexibility, reducing density, or usable sales areas, and affecting the overall number of affordable housing units delivered.




