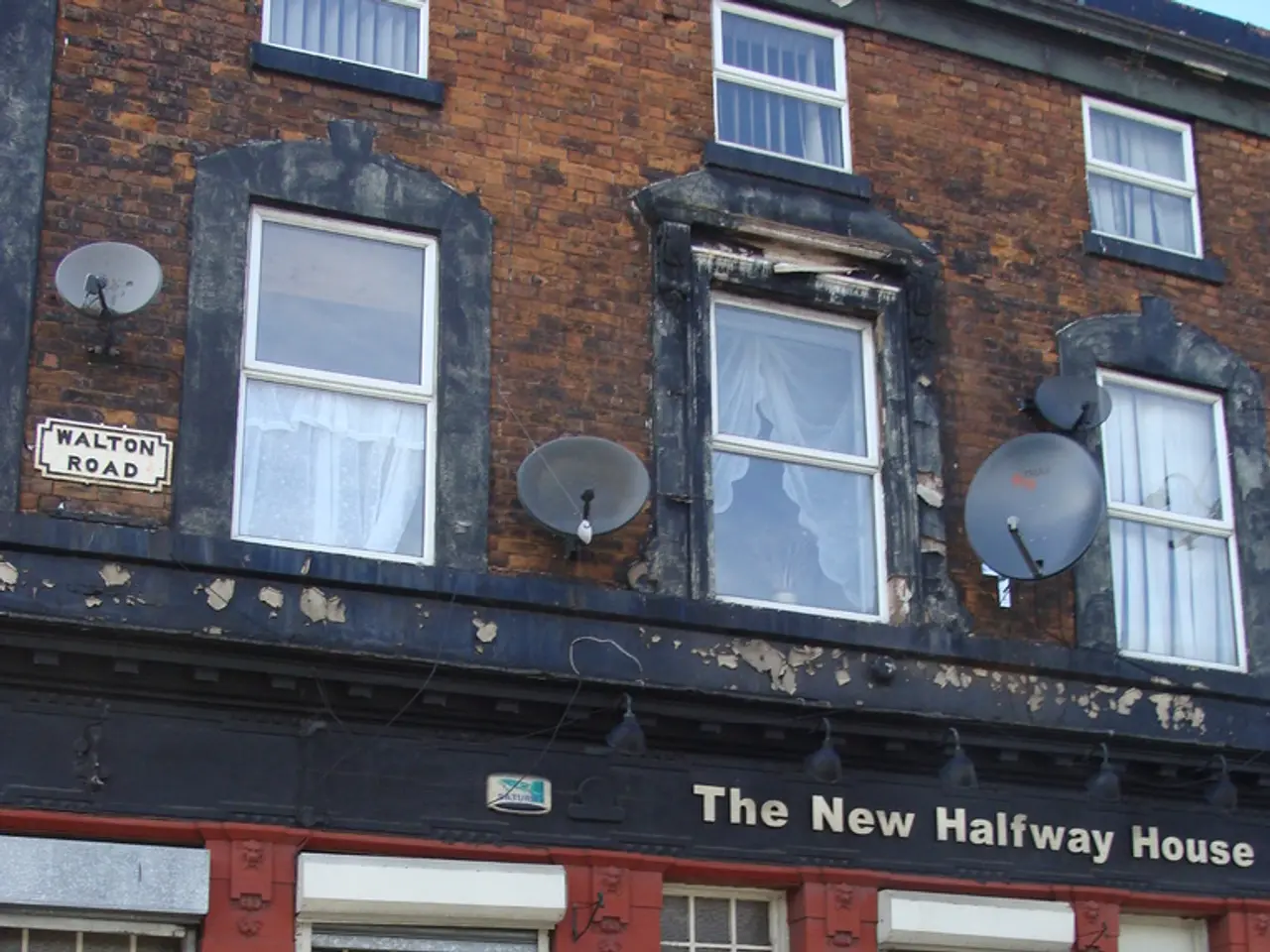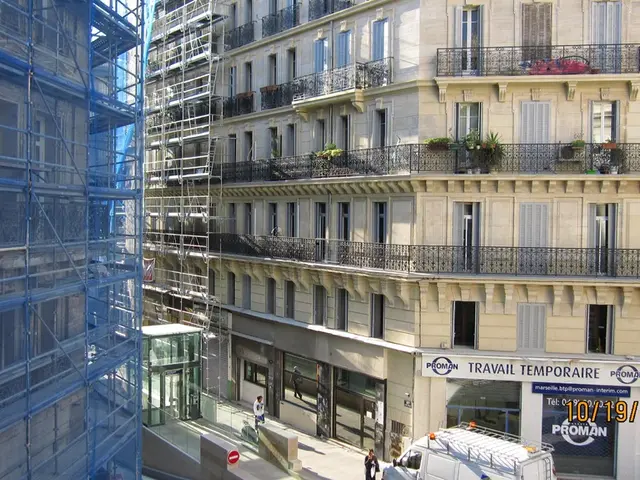Redesigning Greycoat Stores' exterior: innovative project led by SPPARC architects
Greycoat Stores: A Modern Victorian Warehouse Facade
The refurbished facade of Greycoat Stores in London, an 8,360-square-metre, office-led, mixed-use building, is a modern reinterpretation of a Victorian warehouse. The project, completed in 2024, showcases a richly detailed, expressive red brick façade that respects the building's history yet meets contemporary performance standards.
The design team, led by architect SPPARC, used 3D modelling techniques and comprehensive BIM models to resolve the brick detailing and setting out. Schuco window and door solutions were integral to the new facade, with capped FWS 50 curtain walling, FWS 60 SG curtain walling, Schuco AWS 70 WF HI windows, ADS UP 70 side-hung door units, and ASS 80 FD HI sliding folding doors being employed.
The facade comprises curved precast brick spandrel panels located between hand-laid brick pilasters on the upper floors. At ground level, the facade features a series of stone columns interspersed with curtain walling and double doors. Each precast brick panel underwent rigorous quality control to ensure the 10mm mortar joints were maintained, and the specials were in their correct positions.
Nine different specialist suppliers and facade installers were involved in the project, requiring rigorous coordination. Schuco products proved to be excellent for overcoming many of the challenges faced during the project. The fixing spigots protruding from the back of the precast panels had to allow for vertical adjustment of 20mm to ensure they could be aligned with the in-situ brickwork.
Anglian Architectural structured its delivery approach to align with SPPARC's architectural vision. Schuco Architectural Project Manager Kamil Kardas emphasized the importance of clear and consistent communication among all stakeholders. Key lines of communication with the contractor team were established and maintained throughout the installation process.
Optimised and regular-shaped glass panels were used to facilitate an internal glass replacement strategy. The aluminium profiles lent themselves to replicating Victorian-style features and creating expansive windows, contributing to the project's BREEAM Excellent and EPC A-ratings.
The collaboration process was central to the project’s success, involving continuous, close dialogue among SPPARC, Anglian Architectural, Schüco, structural engineer MNP, façade engineer Eckersley O’Callaghan, and the main contractor Blenheim House Construction. Each party contributed their expertise, working collectively to address technical complexities and ensure a cohesive delivery that strengthened Greycoat Stores’ contextual relationship within Westminster while celebrating its heritage.
All the glazing frames are finished in a rich bronze tone (Anodite 545). The project highlights how specialist contractors, engineers, and designers can work in synergy on a technically challenging refurbishment to restore architectural identity and enhance urban context.
- Investing in the historic renovation of Greycoat Stores would not only contribute to preserving the unique architecture of Westminster, but also offer a BREEAM Excellent and EPC A-rated modern real-estate asset with a contemporary yet respectful facade.
- In the process of blending the environmentally-conscious concepts of finance and investing with the historical charm of Greycoat Stores, the collaboration between SPPARC, Anglian Architectural, Schüco, and other specialists successfully fortified the building's contextual relationship within Westminster, celebrating its heritage.








