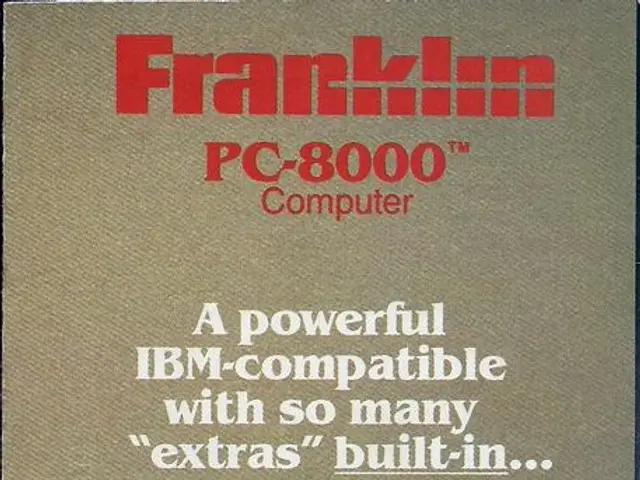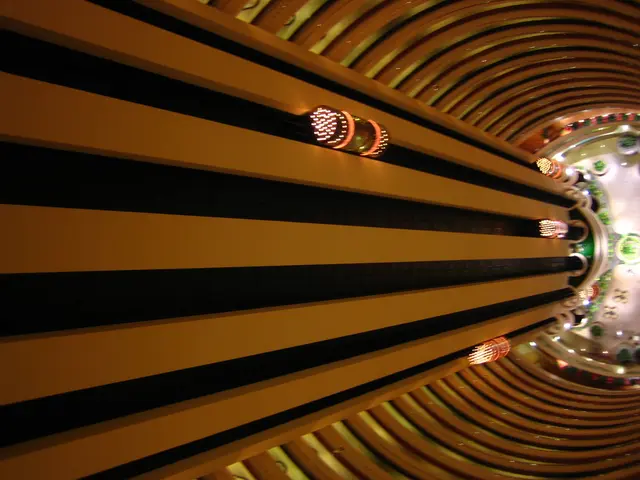Historic 1915 Townhouse, Known as Belgrano R Mansion, Available for Purchase
In the heart of Buenos Aires, historical landmarks stand not only as silent spectators to the city's rich history but also as structures resilient enough to defy modernity with an elegance that transcends time. Among these, a three-story urban palace situated on Virrey del Pino 3500 in the swanky Belgrano R neighborhood unfolds its grandeur.
Built in 1915, this nine-room residence sprawls across over 1,800 square meters, featuring a garden and pool that evoke the charm of an English-style manor. Martin Pinus, head of the eponymous real estate agency selling the property, elucidates that this urban masterpiece is not for individual sale but bundled together with the adjacent house, where the current owner's in-laws lived, to enhance its overall value and functionality.
The residence, estimated to cost around US$5.4 million, is the creation of Johannes Kronfuss, a renowned Austrian-Hungarian architect and engineer. Known for his lavish designs, Kronfuss breathed new life into the Palacio Hirsch—a nearby mansion—thereby imparting a similar aura of refinement to this Belgrano R property. The house retains the symmetry, high ceilings, and opulent tastes that characterize Kronfuss's work, striking a harmonious blend of traditional elegance and modern convenience.
Upon arrival in Buenos Aires in 1910, Kronfuss gained widespread acclaim after winning an architectural competition to design the Faculty of Engineering at the UBA. Although his initial project did not materialize, he chose to stay, leaving an indelible imprint on the city, particularly in Belgrano R, where he crafted a series of houses embodying the Middle-European style. This residential gem, adorned with intricate detailing, is among the few remaining examples of this architectural heritage.
The current owner discovered the property through the garden of the adjoining house, inhabited by his in-laws. Enthralled from the moment he laid eyes on it, he bought the house in 1990 for US$1.8 million and promptly initiated a thorough renovation, preserving the property's original features while bringing it up to modern standards.
A meticulous restoration project ensued, resulting in the preservation of the moldings, oak doors, and floors that harken back to a bygone era. The dark woodwork received a contemporary touch with light paint shades, while cutting-edge domotics was integrated into newly designed areas, such as the kitchen, bathrooms, and attic, converted into a playroom. The house now boasts seven bathrooms, multiple bedrooms, and four suites, spread across its different levels.
Notably, the property initially lacked space for cars, a nonissue in its original era. To accommodate modern needs, the owner demolished an unauthentic posterior garage to create a double entrance that caters to up to three vehicles, complete with functional and sleek sliding gates.
The adjacent annexed house, where the owner's in-laws resided, adds to the total surface area and functional versatility of the complex. As the owner shared, the decision to sell the property arose due to his daughters relocating to Europe and his subsequent decision to live alone. Both houses are being sold together, keeping their combined value close to US$5.4 million.
Potential buyers have shown interest, including a neighboring Armenian school with expansion plans. Nevertheless, the owner firmly declines such offers, expressing his commitment to preserving the property's heritage and historic charm. He also acknowledges the significant property tax as one of the costliest expenses associated with the house.
Living in this remarkable residence, the owner reminisces, "is like possessing an English park within Buenos Aires, offering a tranquil haven in the heart of the city, with a touch of old-world grandeur."
Sources: Realty Agency Listings, Latin American Architecture Database, Argentine National Archives
- The company, Martin Pinus Real Estate Agency, is selling a historical residence located in Belgrano R, Buenos Aires, bundled with the adjacent house, to enhance its real-estate value and functionality.
- Financing could be a consideration for potential investors, as the estimated cost of this real-estate masterpiece is around US$5.4 million, with substantial property taxes being among its expensive upkeep.




