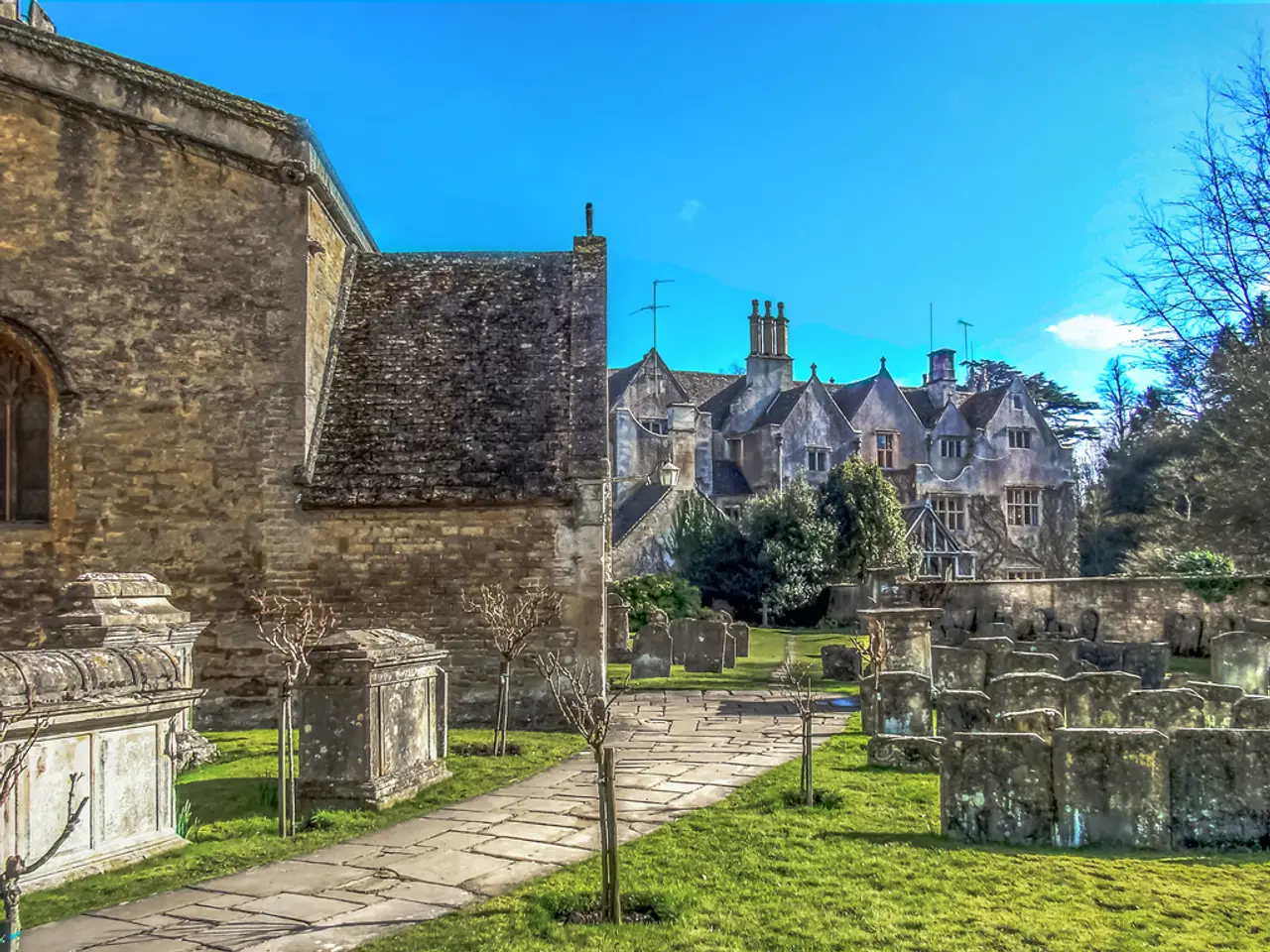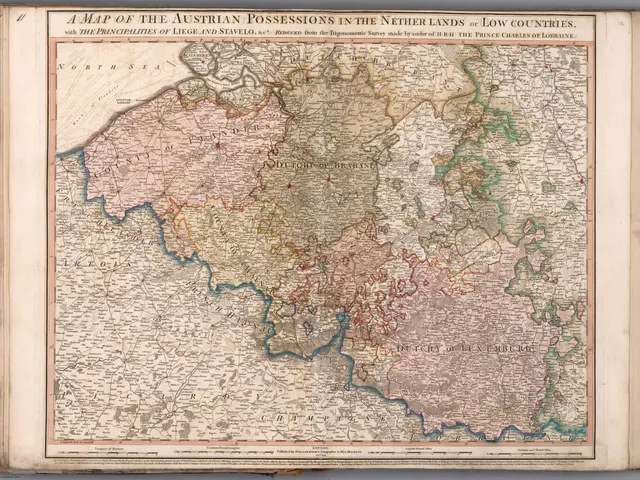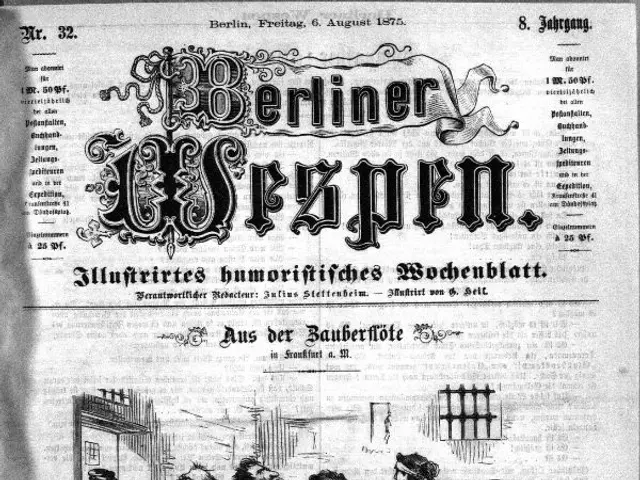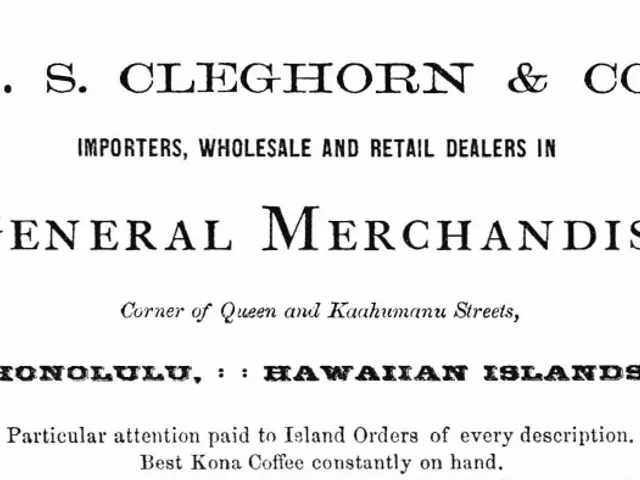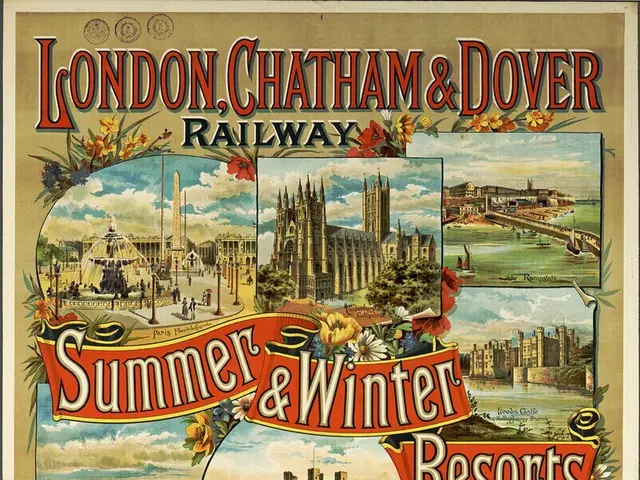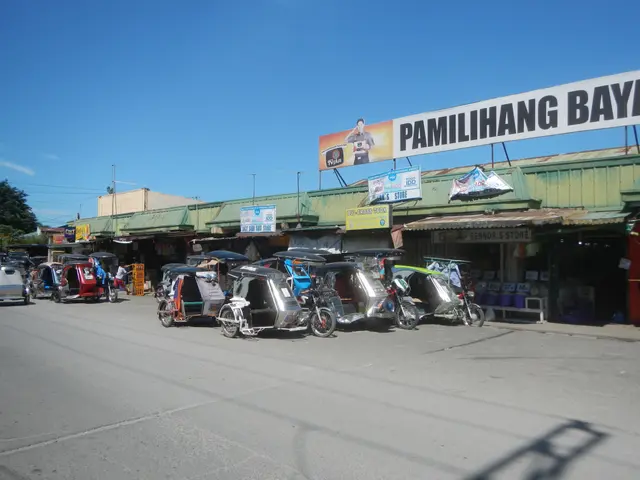City Drafts Master Plan for 37-Hectare Area, Including BioCity-Campus and Commercial Quarter
The city is drafting a master plan for a 37-hectare area, with the BioCity-Campus innovation center and veterinary clinics influencing the design. The plan aims to be finalised by March next year and includes the development of a commercial quarter around the Old Market Site and Kohlrabi Circus.
The master plan, currently being drawn up by the city, envisions the creation of laboratories and offices. The historic locomotive shed is also set to be transformed into an industrial area. The city council will make the final decision on the plan. While no residential units are planned, the possibility of using further areas for Leipzig University or the city administration is being explored.
The master plan for the 37-hectare area is expected to be completed by March next year. It includes the development of a commercial quarter around the Old Market Site and Kohlrabi Circus, with the creation of laboratories, offices, and an industrial area. The city council will make the final decision on the plan.
